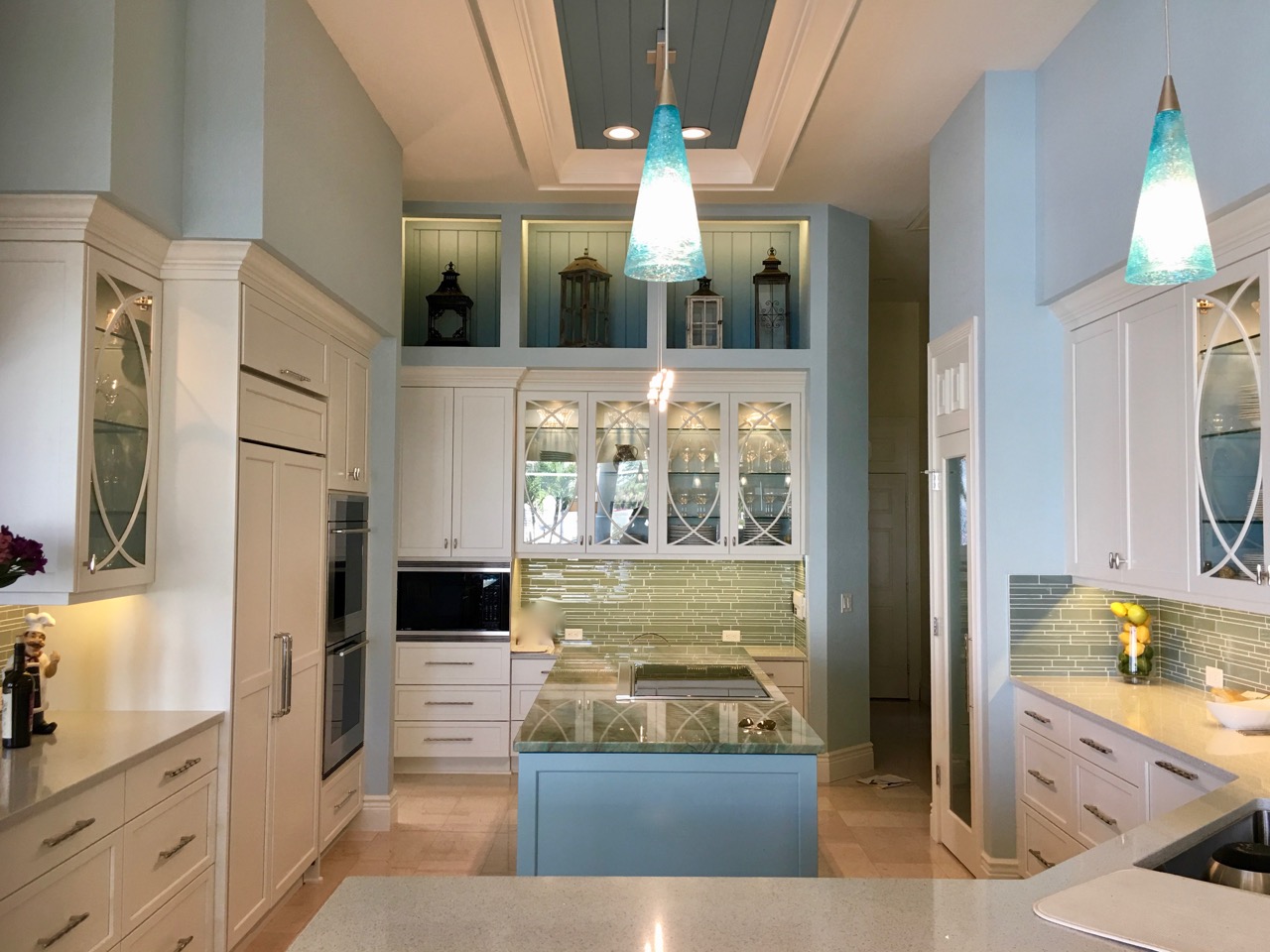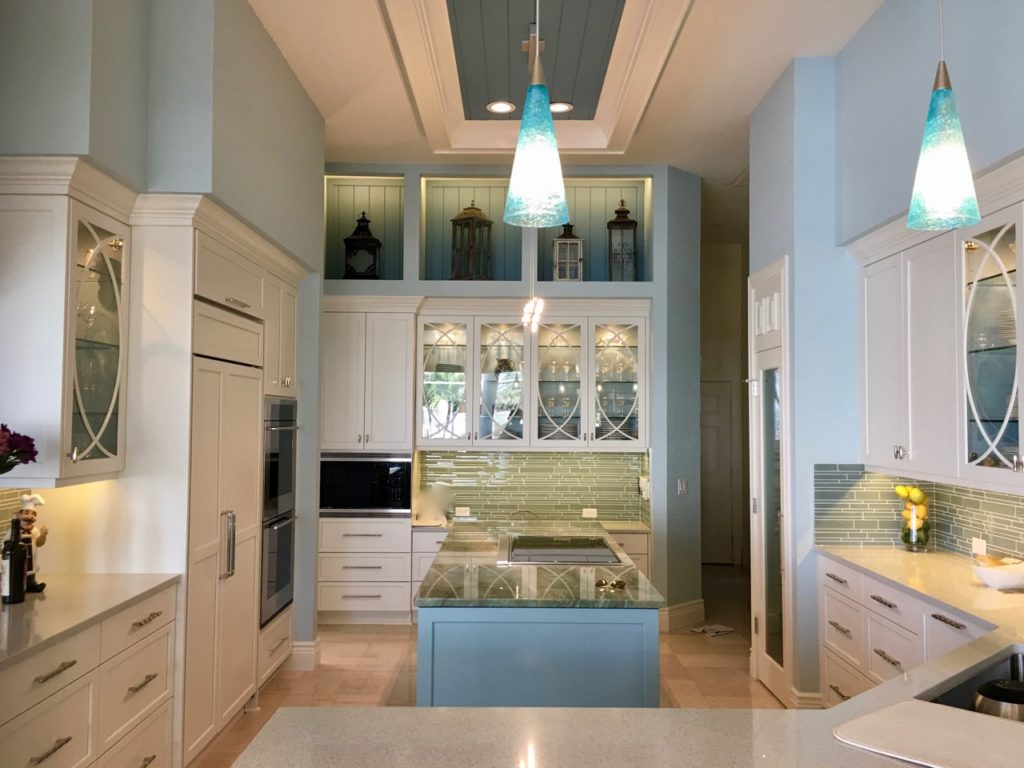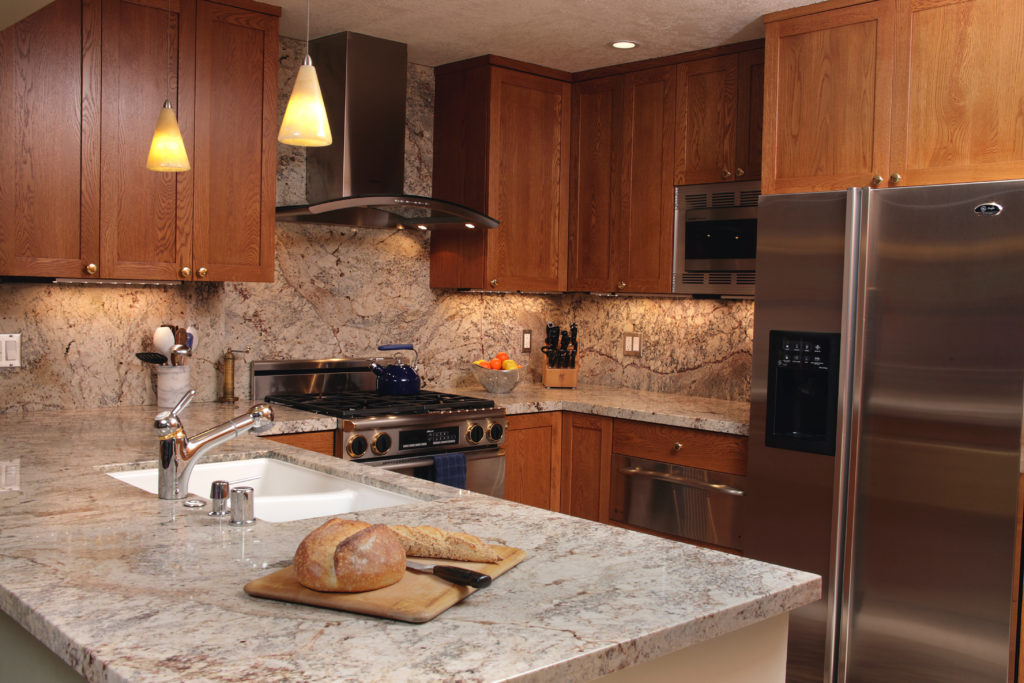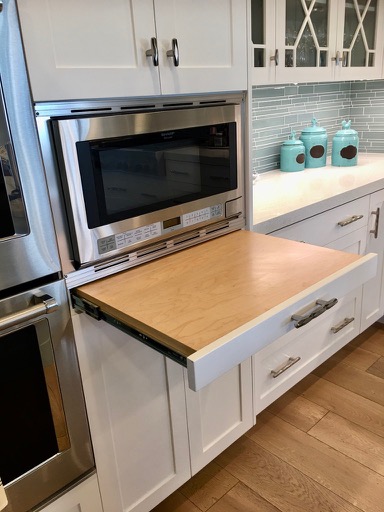
6 Important Tips for Your Kitchen Design

Contemporary kitchen in a Florida gulf home. Interior Design By Marlene Oliphant
Whether you are staying in your current home or moving, if you are like lots of Boomers, you are planning to remodel your kitchen. It’s a big undertaking. Kitchen remodels cost real money, and along with bathrooms are the most expensive rooms to remodel in your home. So as a designer who has created lots of kitchens for clients and two for myself, let me share with you my six most important tips for your new kitchen design.
#1: What kind of a cook are you now?
Do you have visions of baking cookies with the grandkids, entertaining friends more, or just having lots of family over? Or do you relish the thought of scaling down, eating out and traveling more, and releasing the cooking job to the likes of Grub Hub? Think long and hard about what you will actually be cooking in your new kitchen.
A GE oven does the same job as a much more expensive brand; and unless you want a custom color or a high end gadget like a sou vide insert in your cooktop, don’t feel that you have to spend $$$ on a high-end brand. There are an amazing number of features on even the least expensive appliance brands. And they are good-looking appliances, too.
Know that if you opt for top-of-the-line everything in your appliances, that cost will be $25K-$100K depending on your choices. And that’s before anything else, including cabinetry and labor.

This condo kitchen, though small, is well-designed, with spaces adjacent to the fridge, cooking and cleaning zones.
#2: Do you have enough electrical outlets?
Where will they be located? Note that islands are required to have outlets (and you would be wise to include one or two duplex outlets there anyway). Designers always specify the location of each outlet, including the height above the finished floor.
I always specify that duplex outlets be installed horizontally across a backsplash, 2 inches above the countertop. So for a countertop that is 36” high, the outlets would start at 38” above the countertop. This specification ensures that you won’t have outlets marching through the center of your lovely tile backsplash. One outlet every 12-16 inches is a good idea. If you have an appliance garage, be sure to add an outlet or two there for plugs.
#3: Do you have a variety of lighting planned?
Overhead (recessed) lights, plus decorative (pendant or chandelier) lights, plus under-cabinet lighting are what you will need for a practical well-lighted workspace. Each of the workspaces should have their own lighting.
For instance, directional (recessed eyeball) lighting above a refrigerator, sink, and range is practical. Pendants are appropriate over an island, a sink, or an eating peninsula. A decorative chandelier also works over an island or the eating area.
If you have glass doors on some cabinets, be sure to install interior lighting in those units. And don’t forget to plan where each of the lighting controls will be in the final layout.
#4: Do you have landing spaces for appliances?
When you are moving about in your kitchen, nice landing spaces make all the difference. It’s nice to have countertop next to or adjacent to your refrigerator for unloading groceries. Your microwave can have a pull-out shelf under it for placing hot foods after cooking. A cooktop or range needs at least 12 inches on either side for food prep items while you are cooking.

A sliding shelf under a microwave is nice to have for hot dishes.
#5: If you have others in the kitchen with you, how will the traffic flow work?
There’s nothing more annoying than jockeying for prep space when you are cooking with a partner. Designers often position the refrigerator at the end of the cabinet run or wall, so others can access it out of the way of the cook.
Your sink’s location is also an important consideration. It’s wise to think about how you want to move about the kitchen and place the appliances and prep spaces so that you and others can get the job done without traffic jams.
#6: Consult an expert!
You are spending your precious time and money to transform your kitchen into a practical, appealing new space. So when you are looking at your kitchen plans, be sure and review them carefully with a pro.
And if your pro’s design has you wondering, consult a second pro. It’s worth the extra effort to make sure you’ll really have the kitchen of your dreams.
Leave a Reply Cancel reply
Follow Along:
Honors:
Privacy Policy | Copyright Marlene Oliphant Design 2020
marleneoliphant@gmail.com



